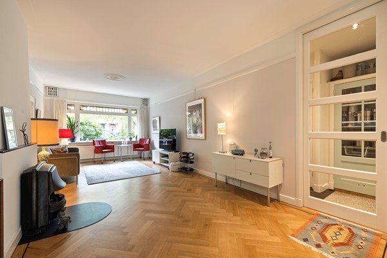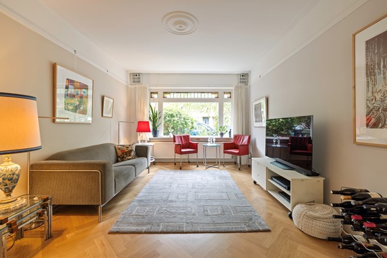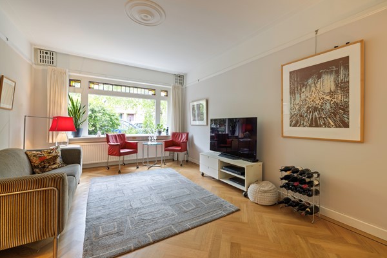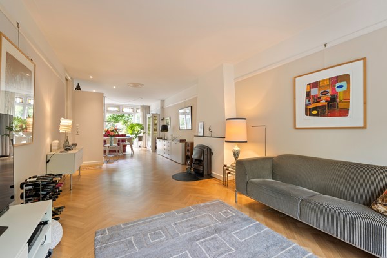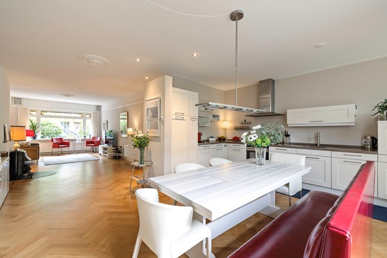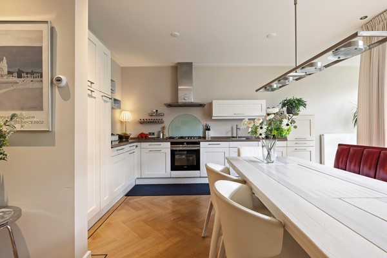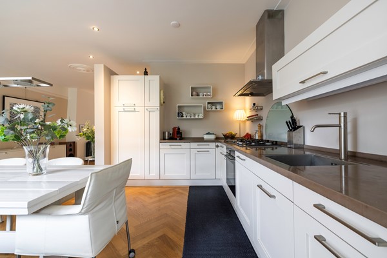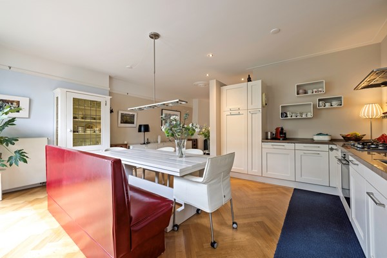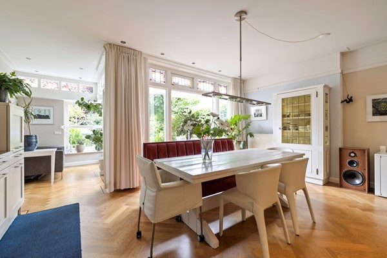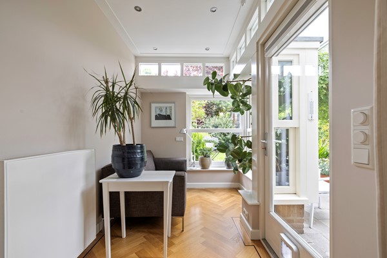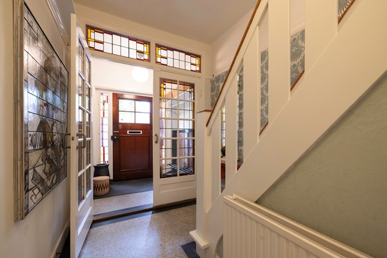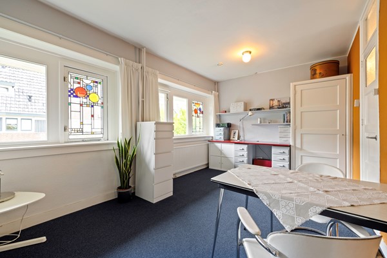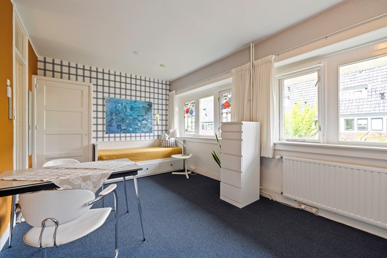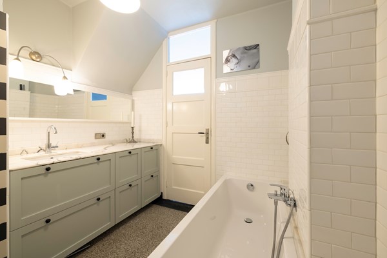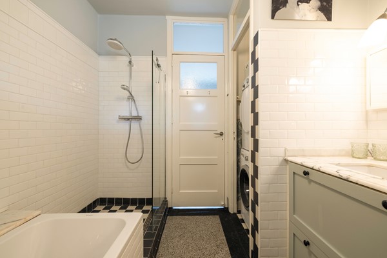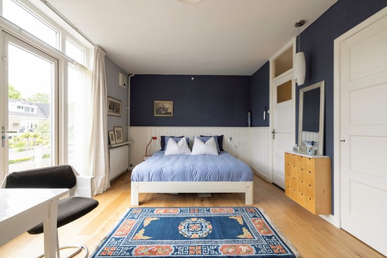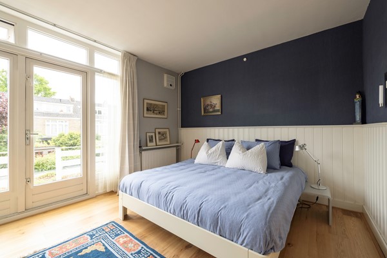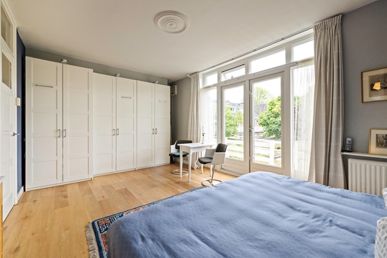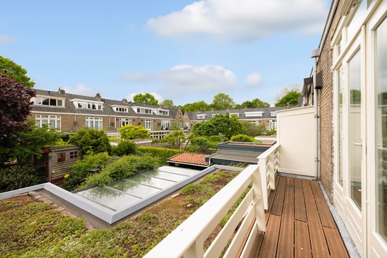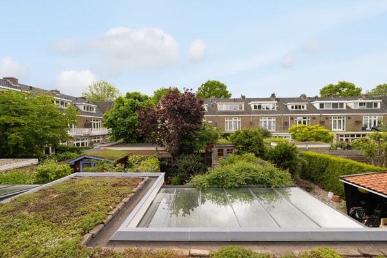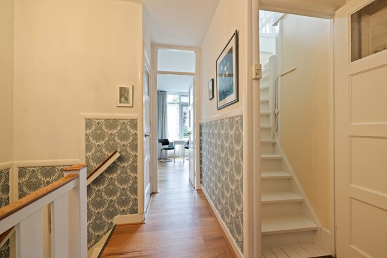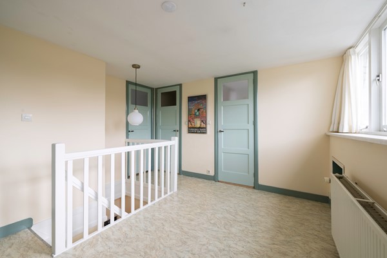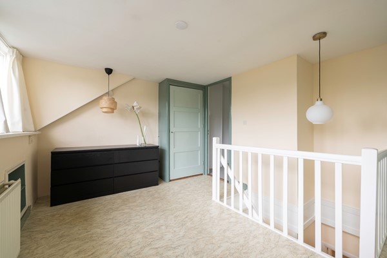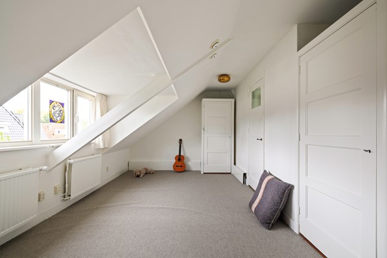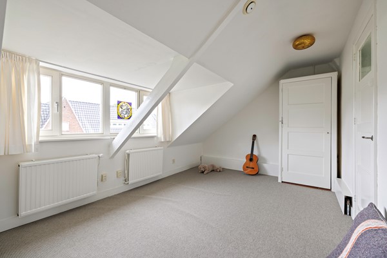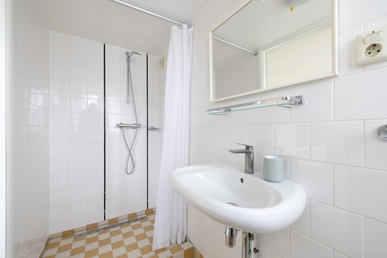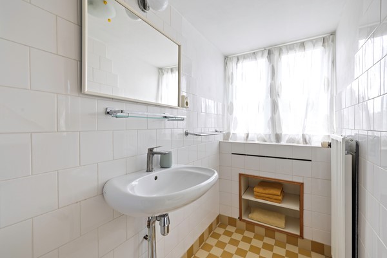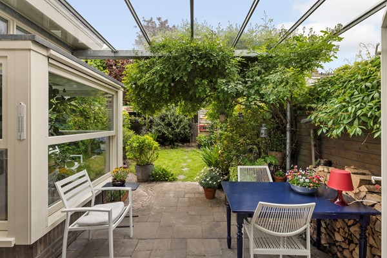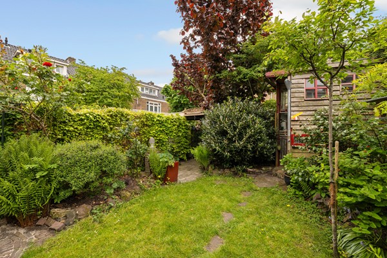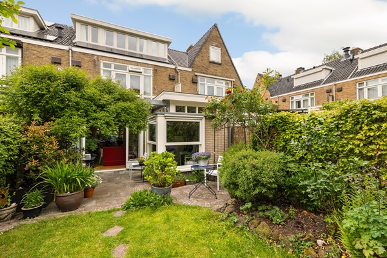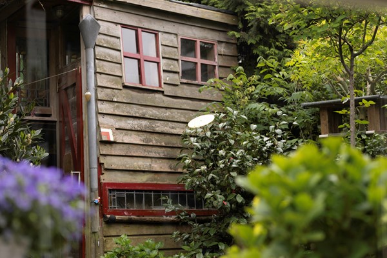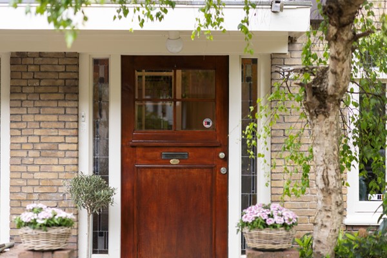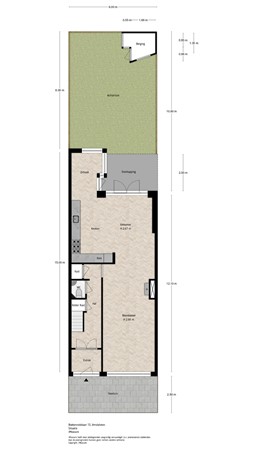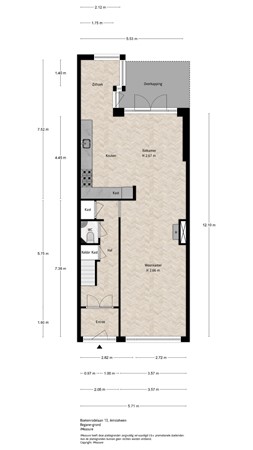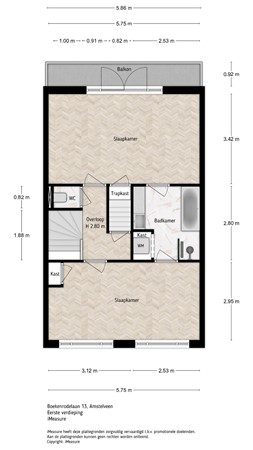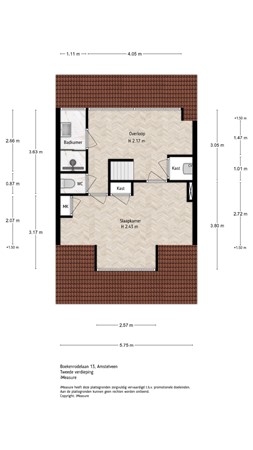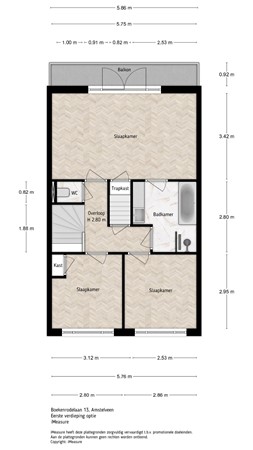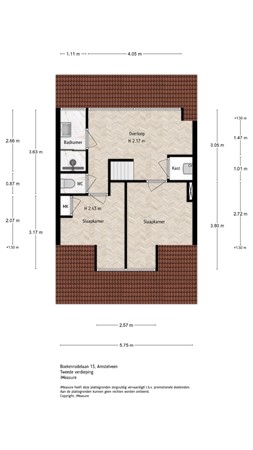

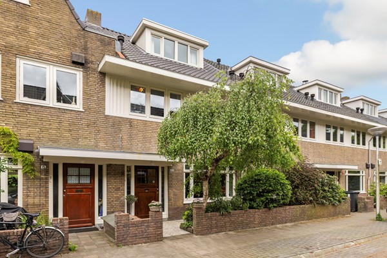
| Price | €1,150,000 |
| Type of residence | House, single-family house, terraced house |
| Plot size | 160 m² |
| Liveable area | 165 m² |
| Acceptance | By consultation |
| Status | Sold subject to conditions |
Charming 1930s townhouse with sunny south-facing garden in popular “Randwijck” In the highly sought-after residential area of Randwijck, just a stone’s throw from Amsterdam, you’ll find this charming and beautifully maintained 1930s townhouse of 165m², featuring a delightful, sunny south-facing garden. Layout Ground floor Upon entering, the beautifully preserved original details immediately catch the eye — such as the granite flooring, marble wall panelling, and characteristic stained-glass sliding doors. The entrance hall offers a spacious wardrobe area, providing ample room for coats and shoes for the entire family. Off the hallway are a separate toilet, a stair cupboard, and a generous storage room. A floor-to-ceiling sliding door leads into the living room. The oak herringbone parquet flooring with subtle black trim, original picture frame mouldings, open fireplace, and stained-glass elements contribute to the home’s warm and welcoming atmosphere. The L-shaped kitchen is cleverly positioned out of direct view from the seating area, yet remains connected to the living space. This white wooden kitchen is fitted with a natural stone countertop and all essential appliances. A sunny corner bay with large sliding windows provides a versatile space, perfect as a home office, reading nook, play corner, or cosy conservatory. French doors open onto the intimate, south-facing back garden. Thanks to the glass-and-steel terrace canopy, this outdoor space can be enjoyed throughout the seasons. At the rear of the garden stands a charming, fairy-tale-like shed. First floor On the first floor, the spacious master bedroom is located at the rear of the house. French doors open onto the balcony, offering views of the surrounding greenery and the sedum-covered extension roof. At the front is a second large bedroom with six windows, easily converted back into two separate rooms if desired. Between the two bedrooms lies the bathroom, equipped with a bathtub, walk-in shower, marble-topped vanity unit, and connections for a washer and dryer. This floor also has a separate toilet. Second floor (loft) The surprisingly spacious loft floor is bathed in light thanks to a large dormer spanning the full width of the house. This floor features a bathroom with a shower and washbasin, a third separate toilet, and has connections for a kitchen. This makes it ideal for conversion into an independent living space for an at-home child, au pair, or guests. The large room at the front of the house can easily be divided back into two separate bedrooms. Location This home is located on the quiet Boekenrodelaan in the popular Randwijck neighbourhood in Amstelveen. The area is known for its distinctive 1930s architecture, spacious layout, abundant greenery, wide streets, and parks. It’s an exceptionally child-friendly neighbourhood with primary schools, childcare facilities, playgrounds, and sports clubs all nearby. Children can safely play outside, and there’s an abundance of amenities for young families. Nature lovers will feel right at home with the expansive Amsterdamse Bos just around the corner — perfect for walking, cycling, or picnicking. The vibrant Stadshart Amstelveen, with its variety of shops, weekly markets, restaurants, and cultural venues, is just a few minutes away by bike. Public transport offers excellent connections to the Zuidas business district and Amsterdam city centre. In short: a peaceful, green, and family-friendly living environment with the conveniences of the city always within easy reach.
Een heerlijke achtertuin met overkapping, gelegen op het zuiden.
- Characteristic 1930s home in excellent condition - Beautiful original period details - Possibility to create up to 5 bedrooms - 9 solar panels - Energy label A! - Sunny 55 m² south-facing garden - Ideally located near the Zuidas business district, Amsterdam, and Schiphol Airport
| Reference number | 06629 |
| Asking price | €1,150,000 |
| Status | Sold subject to conditions |
| Acceptance | By consultation |
| Offered since | 07 September 2025 |
| Last updated | 30 September 2025 |
| Type of residence | House, single-family house, terraced house |
| Type of construction | Existing estate |
| Construction period | 1935 |
| Roof materials | Tiles |
| Rooftype | Front gable |
| Isolations | Cavity wall Floor Insulated glazing Roof |
| Plot size | 160 m² |
| Floor Surface | 165 m² |
| Content | 560 m³ |
| External surface area storage rooms | 3 m² |
| External surface area | 15 m² |
| Balcony | 5.39 m² |
| Number of floors | 3 |
| Number of rooms | 5 (of which 4 bedrooms) |
| Number of bathrooms | 2 (and 3 separate toilets) |
| Location | Forested area Near highway Near public transport Near school On a quiet street Residential area |
| Type | Front yard |
| Orientation | North |
| Condition | Well maintained |
| Garden 2 - Type | Back yard |
| Garden 2 - Main garden | Yes |
| Garden 2 - Orientation | South |
| Garden 2 - Has a backyard entrance | Yes |
| Garden 2 - Condition | Beautifully landscaped |
| Energy certificate | A |
| Type of boiler | Intergas |
| Heating source | Gas |
| Year of manufacture | 2017 |
| Combiboiler | Yes |
| Boiler ownership | Owned |
| Water heating | Central heating system |
| Heating | Central heating |
| Kitchen facilities | Built-in equipment |
| Bathroom facilities Bathroom 1 | Bath Shower Washbasin furniture Washingmachine connection |
| Bathroom facilities Bathroom 2 | Shower Sink |
| Has a balcony | Yes |
| Has cable TV | Yes |
| Has fibre optical cable | Yes |
| Garden available | Yes |
| Has solar panels | Yes |
| Cadastral designation | Amstelveen H 10646 |
| Area | 160 m² |
| Range | Entire lot |
| Ownership | Full ownership |

